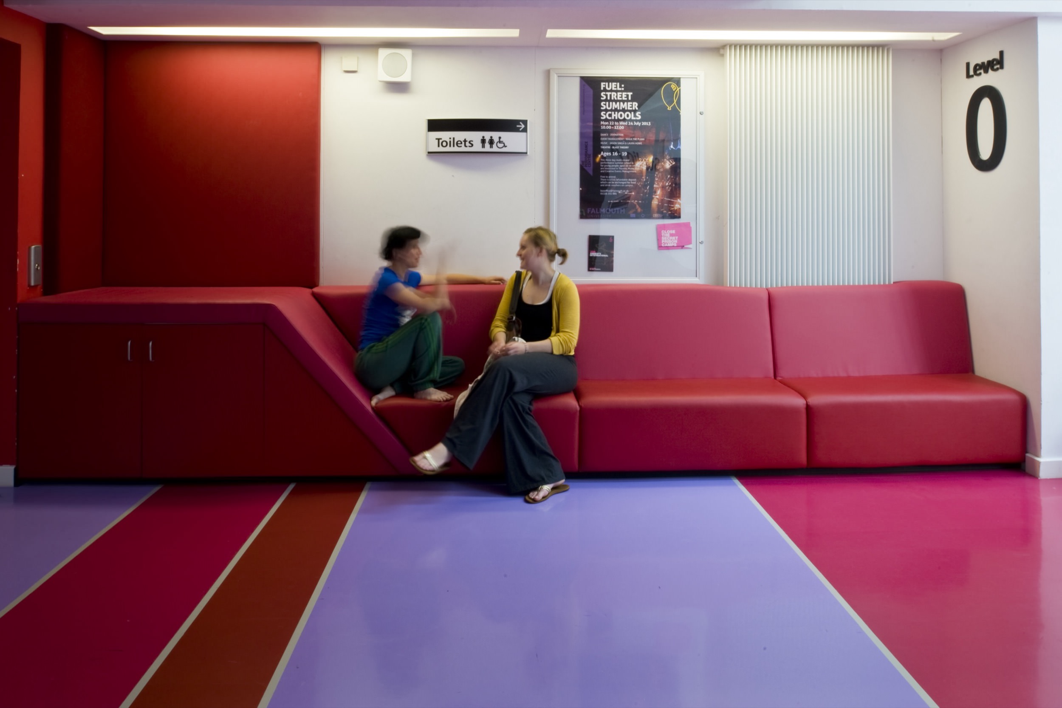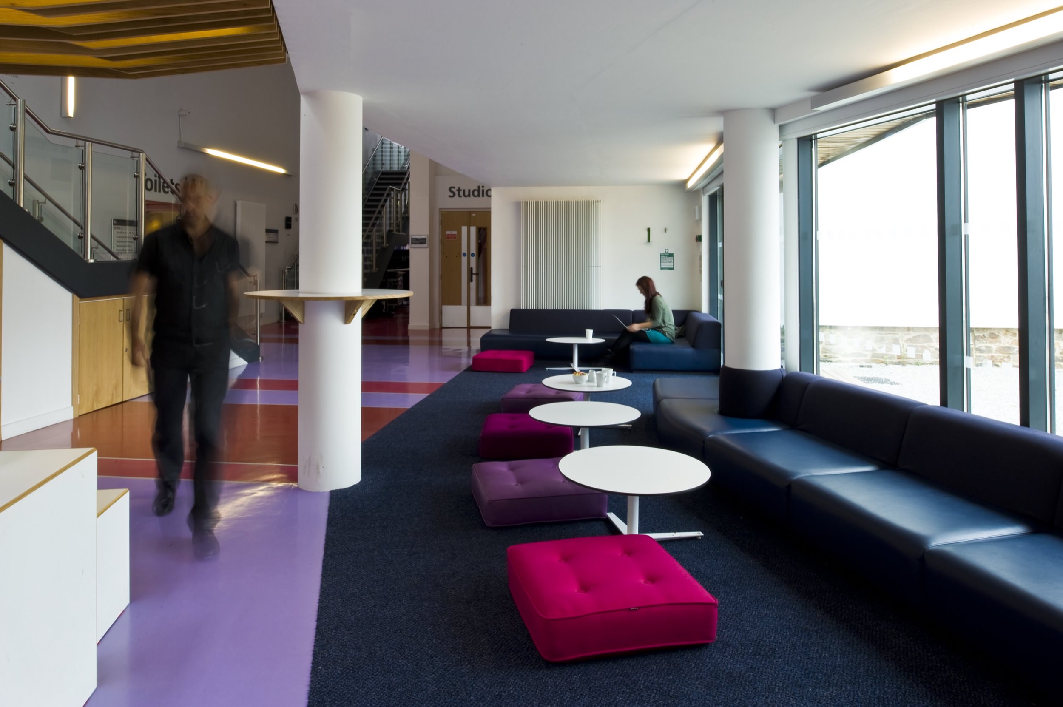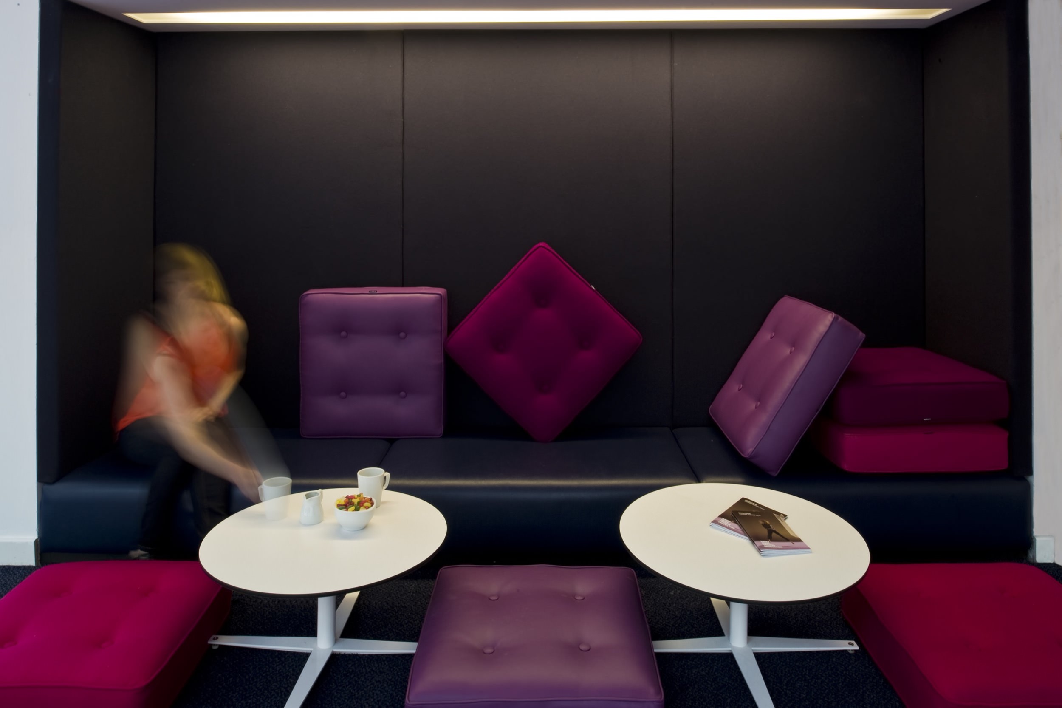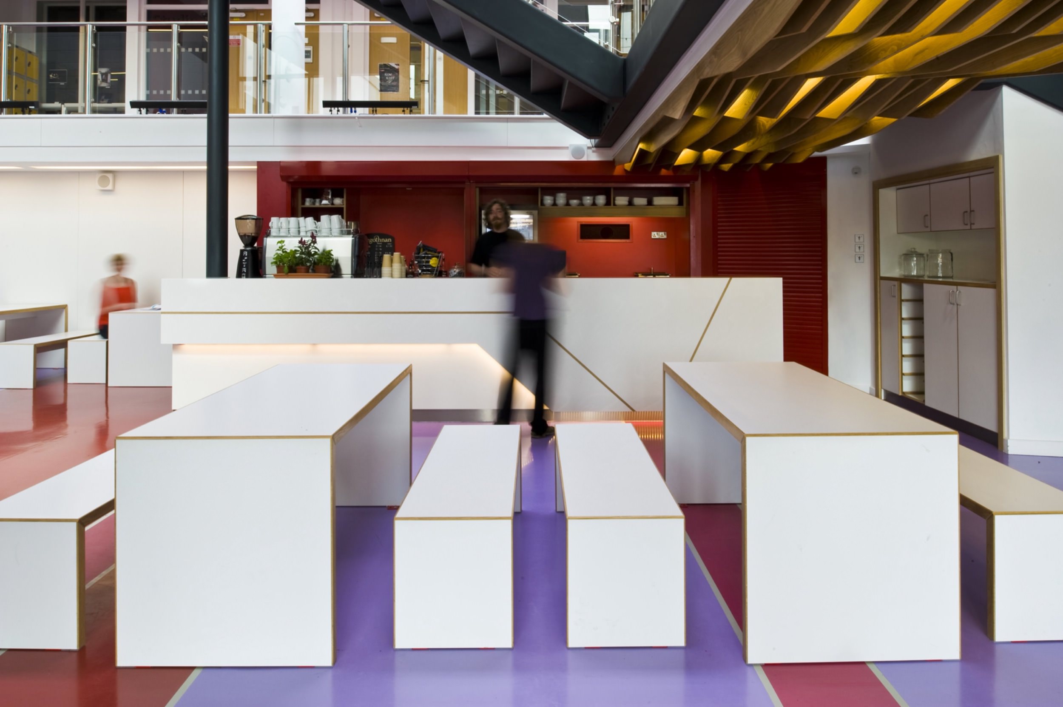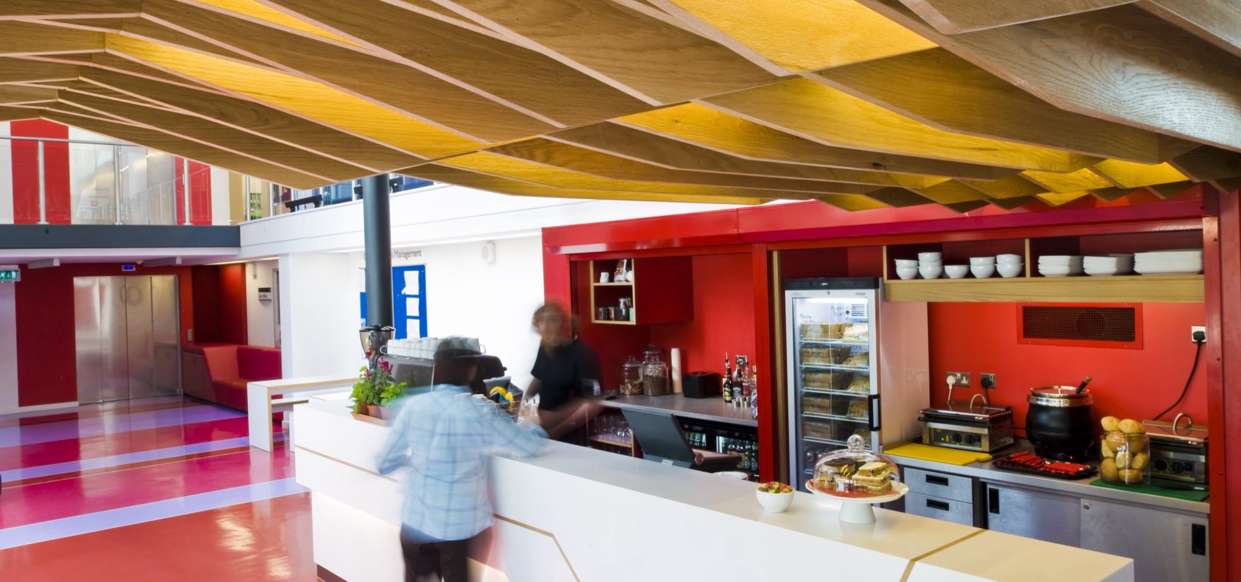
Falmouth University Performance Centre cafe – AMATA
Conceiving a new café in a large, busy, multifaceted space. Complimenting the building’s established design aesthetic. Creating the heart of a buzzing cultural community. While our design work for AMATA was a relatively small intervention, it catalysed a huge cultural transformation for the building’s many users.

At the heart of Falmouth University – the UK’s number one creative university (The Times) – AMATA is an intensive, entrepreneurial and industry connected learning environment, as well as a busy public events space.
Complimenting and reinventing
Designed by respected architect Nicholas Burwell, AMATA is a striking large-scale building housing multiple performance studios, teaching and practice rooms. It needed somewhere to offer refreshments and a relaxing meeting space for students and staff, as well as a high calibre theatre-going experience for paying audiences.
Our brief was to conceive and build a café function in the large open foyer space, which already had multiple uses – from dance students warming up to informal conversations; moving heavy kit, scaffolding and sets through it to large launch events for hundreds of people. So flexibility was crucial to our design approach.
Creative, colourful, communal
The project called for some complex problem solving – but, in essence, the building needed a beating hub where its users could come together, socially and professionally. A key consideration was the building’s existing design aesthetic – which included some unique quirks, a lot of colour, and some large-scale artwork. The café design needed to be inviting, energetic and able to morph from day to night.
Adapting around the clock
We designed the space – which occupies the base of the large atrium – as grouped sections, and created a service counter that sits seamlessly within the existing architecture. The new micro-kitchen optimises difficult-to-use space, and we installed furniture settings that are fixed to ensure they’re not relocated adhoc, but can also be removed at a moment’s notice. Students and staff own the space in daytime but, come evening, the bar – with its feature oak ceiling raft – softens with integrated lighting, allowing for a more professional theatre bar offer.
Boosting culture – and revenue
The café has invigorated the building, transforming its dynamic, enabling AMATA to host events in a more professional way, and generating an important new revenue stream at the same time. “It’s the heart of the building, feeding the culture of the whole community,” says Larry Lynch, Director of AMATA at the time of the project. “HMD really understood the ecosystem of a multifunctional space and saw how installing the café could enrich its usage, rather than satisfying one requirement to the detriment of the others.”
“I’d recommend HMD to anyone – but particularly those who have a complex, contextually challenging design problem that needs some serious thinking around it. They listened deeply to the challenges we were facing, and really understood the opportunities. It’s enhanced the atmosphere, boosted productivity and positive interactions, and helped staff and students feel more content in their work.” – Larry Lynch, former Director of AMATA (until 2015)
